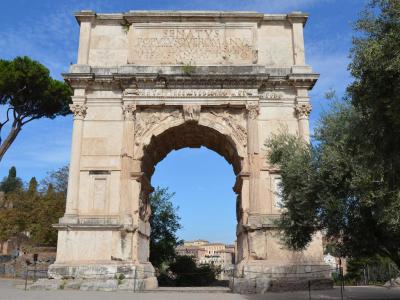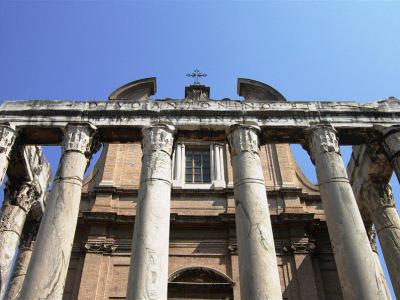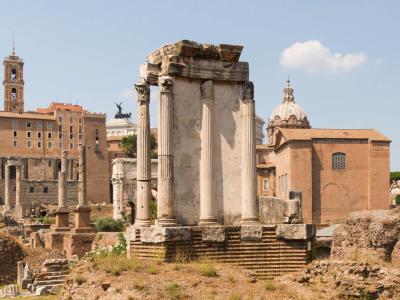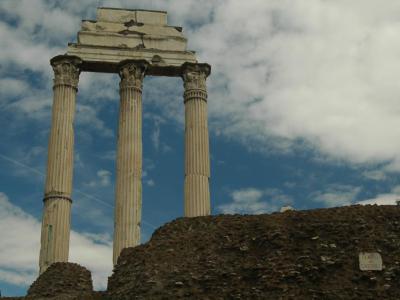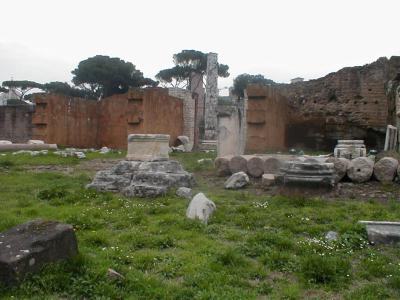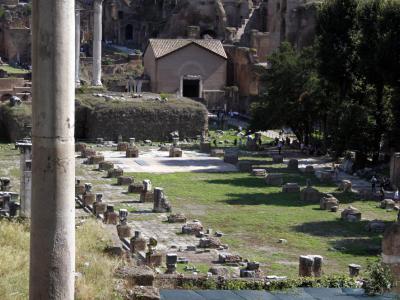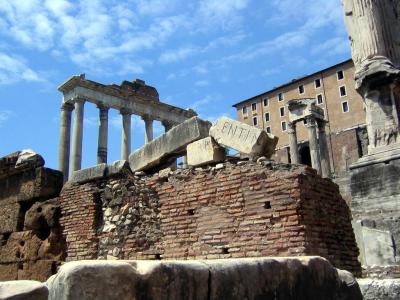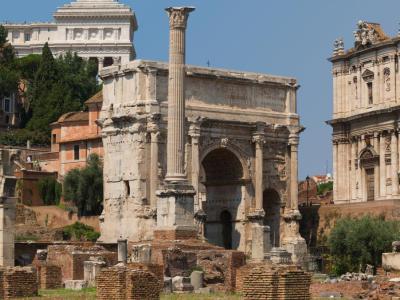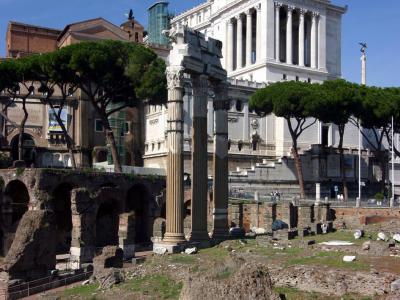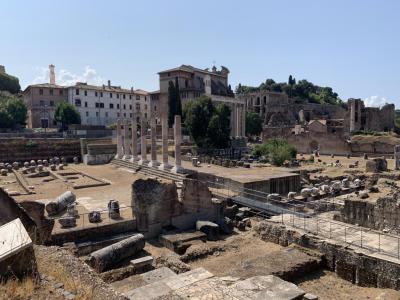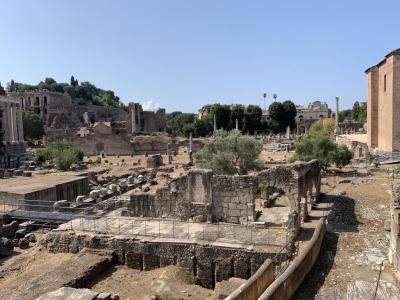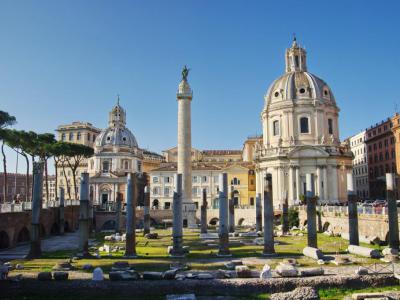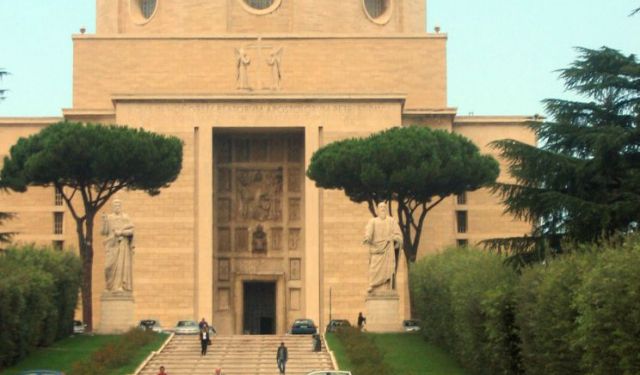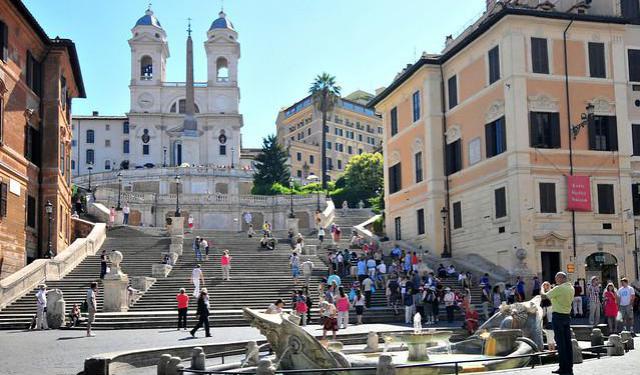
Roman Forum and Imperial Forums Walking Tour (Self Guided), Rome
It's a known fact that "Rome wasn't built in a day." But when it was finally built, it stood the test of time and became "the eternal city." Many have heard that "all roads lead to Rome," but very few probably realize that inside Rome itself all roads lead to the Forum.
The central hub of ancient Rome, the Roman Forum (also known by its Latin name “Forum Romanum” or Italian “Foro Romano”), together with the Imperial Forums (“Imperial Fora”), served as the city's commercial, political, and religious center for over a thousand years.
It is believed that the development of the Roman Forum area as a commercial and civic center began in earnest around the 7th century BCE, during the time of the Roman Kingdom. Under the Roman Republic, the Forum progressed to become a center of governance as well as a venue for public speeches, elections, and trials. It was surrounded by important structures, such as the Senate House, basilicas, and temples dedicated to various gods and goddesses, as well as arches commemorating military victories.
Some notable buildings within the Forum include the Temple of Saturn, the Temple of Vesta, the Arch of Septimius Severus, and the Rostra, a platform from which speeches were delivered. The Forum witnessed numerous historic events, such as the funeral oration of Julius Caesar by Mark Antony and the triumphal processions of victorious Roman generals.
During the late republican and the following imperial periods, a series of new squares (forums) were added next to the Roman Forum. The first of them was built by Julius Caesar, an ambitious general, who, ultimately, became the dictator of Rome. The successive emperors, such as Augustus and Nerva, followed suit to glorify themselves and their achievements. The newer forums came to be known as Imperial Forums. The most grandiose of them was the Forum of Trajan.
Both the Roman and the Imperial Forums were gradually abandoned and fell into disrepair following the decline of the Roman Empire. However, their ruins have been preserved and today are popular tourist sites, sitting at the top of any list of must-see attractions, offering a glimpse into the grandeur and splendor of ancient Rome.
"The Forum speaks" – This expression refers to the notion that the ruins of the Roman Forum have a story to tell those who seek insights into the past... Still, although a highlight on the tourist trail around Rome, the Forum can be a baffling disappointment as there is little to no signage and information for visitors. Therefore, you will be better off visiting this place armed with a mobile GPSmyCity self-guided app.
The central hub of ancient Rome, the Roman Forum (also known by its Latin name “Forum Romanum” or Italian “Foro Romano”), together with the Imperial Forums (“Imperial Fora”), served as the city's commercial, political, and religious center for over a thousand years.
It is believed that the development of the Roman Forum area as a commercial and civic center began in earnest around the 7th century BCE, during the time of the Roman Kingdom. Under the Roman Republic, the Forum progressed to become a center of governance as well as a venue for public speeches, elections, and trials. It was surrounded by important structures, such as the Senate House, basilicas, and temples dedicated to various gods and goddesses, as well as arches commemorating military victories.
Some notable buildings within the Forum include the Temple of Saturn, the Temple of Vesta, the Arch of Septimius Severus, and the Rostra, a platform from which speeches were delivered. The Forum witnessed numerous historic events, such as the funeral oration of Julius Caesar by Mark Antony and the triumphal processions of victorious Roman generals.
During the late republican and the following imperial periods, a series of new squares (forums) were added next to the Roman Forum. The first of them was built by Julius Caesar, an ambitious general, who, ultimately, became the dictator of Rome. The successive emperors, such as Augustus and Nerva, followed suit to glorify themselves and their achievements. The newer forums came to be known as Imperial Forums. The most grandiose of them was the Forum of Trajan.
Both the Roman and the Imperial Forums were gradually abandoned and fell into disrepair following the decline of the Roman Empire. However, their ruins have been preserved and today are popular tourist sites, sitting at the top of any list of must-see attractions, offering a glimpse into the grandeur and splendor of ancient Rome.
"The Forum speaks" – This expression refers to the notion that the ruins of the Roman Forum have a story to tell those who seek insights into the past... Still, although a highlight on the tourist trail around Rome, the Forum can be a baffling disappointment as there is little to no signage and information for visitors. Therefore, you will be better off visiting this place armed with a mobile GPSmyCity self-guided app.
How it works: Download the app "GPSmyCity: Walks in 1K+ Cities" from Apple App Store or Google Play Store to your mobile phone or tablet. The app turns your mobile device into a personal tour guide and its built-in GPS navigation functions guide you from one tour stop to next. The app works offline, so no data plan is needed when traveling abroad.
Roman Forum and Imperial Forums Walking Tour Map
Guide Name: Roman Forum and Imperial Forums Walking Tour
Guide Location: Italy » Rome (See other walking tours in Rome)
Guide Type: Self-guided Walking Tour (Sightseeing)
# of Attractions: 20
Tour Duration: 3 Hour(s)
Travel Distance: 2.6 Km or 1.6 Miles
Author: clare
Sight(s) Featured in This Guide:
Guide Location: Italy » Rome (See other walking tours in Rome)
Guide Type: Self-guided Walking Tour (Sightseeing)
# of Attractions: 20
Tour Duration: 3 Hour(s)
Travel Distance: 2.6 Km or 1.6 Miles
Author: clare
Sight(s) Featured in This Guide:
- Via Sacra (Sacred Street)
- Templum Veneris et Romae (Temple of Venus and Roma)
- Arco di Tito (Arch of Titus)
- Tempio di Romolo (Temple of Romulus)
- Tempio di Antonino e Faustina (Temple of Antoninus and Faustina)
- Tempio di Vesta (Temple of Vesta)
- Tempio dei Dioscuri (Temple of Castor and Pollux)
- Tempio del Divo Giulio (Temple of Divus Julius)
- Basilica Emilia (Basilica Aemilia)
- Basilica Giulia (Basilica Julia)
- Tempio di Saturno (Temple of Saturn)
- Rostri (Rostra Platform)
- Arco di Settimio Severo (Arch of Septimius Severus)
- Curia Julia (Julian Senate House)
- Carcer Tullianum (Mamertine Prison)
- Foro di Cesare (Forum of Caesar)
- Tempio della Pace (Temple of Peace)
- Foro di Nerva (Forum of Nerva)
- Foro di Augusto (Forum of Augustus)
- Foro di Traiano (Trajan's Forum)
1) Via Sacra (Sacred Street)
The Sacred Street holds a prominent place in the history of ancient Rome. Serving as the main thoroughfare of the city, this road stretched from the top of the Capitoline Hill, through the significant religious sites of the Roman Forum, and ultimately led to the awe-inspiring Colosseum.
Originally, the Sacred Street formed part of the traditional route of the Roman Triumph, a grand procession that commenced on the outskirts of Rome and passed through the Roman Forum. Over time, the road was paved, and during the reign of Emperor Nero, it was adorned with magnificent colonnades, transforming it into a grand boulevard.
The Sacred Street witnessed countless significant events that shaped the history of Rome. It hosted solemn religious festivals, showcased the glorious triumphs of victorious generals, and accommodated the bustling crowds who gathered in the Basilicas for various purposes such as socializing, gambling, conducting business, or seeking justice. Notably, the street was also frequented by many prostitutes who sought potential customers among the daily throng.
During the reign of Augustus and subsequent emperors, the Sacred Street played a crucial role in the Apotheosis ceremony, where deceased Roman Emperors were formally deified. The body of the emperor, concealed beneath a wax death mask, was carried on a pall from the Palatine Hill down the Sacred Street into the Forum. Funeral orations were delivered in the Forum before the procession of Knights and Senators continued its journey toward the Campus Martius.
Today, visitors to Rome can travel in the footsteps of ancient Romans by walking the Sacred Street to explore the historical Roman Forum.
Originally, the Sacred Street formed part of the traditional route of the Roman Triumph, a grand procession that commenced on the outskirts of Rome and passed through the Roman Forum. Over time, the road was paved, and during the reign of Emperor Nero, it was adorned with magnificent colonnades, transforming it into a grand boulevard.
The Sacred Street witnessed countless significant events that shaped the history of Rome. It hosted solemn religious festivals, showcased the glorious triumphs of victorious generals, and accommodated the bustling crowds who gathered in the Basilicas for various purposes such as socializing, gambling, conducting business, or seeking justice. Notably, the street was also frequented by many prostitutes who sought potential customers among the daily throng.
During the reign of Augustus and subsequent emperors, the Sacred Street played a crucial role in the Apotheosis ceremony, where deceased Roman Emperors were formally deified. The body of the emperor, concealed beneath a wax death mask, was carried on a pall from the Palatine Hill down the Sacred Street into the Forum. Funeral orations were delivered in the Forum before the procession of Knights and Senators continued its journey toward the Campus Martius.
Today, visitors to Rome can travel in the footsteps of ancient Romans by walking the Sacred Street to explore the historical Roman Forum.
2) Templum Veneris et Romae (Temple of Venus and Roma)
The Temple of Venus and Roma, believed to be the largest temple in Ancient Rome, stood on the Velian Hill, between the eastern edge of the Forum Romanum and the Colosseum. Constructed by Emperor Hadrian, the temple was dedicated to two goddesses: Venus Felix, the bringer of good fortune, and Roma Aeterna, the personification of eternal Rome.
The construction of the temple began in 121 AD and was completed in 141 AD under Emperor Antoninus Pius, with its official inauguration taking place in 135 AD by Emperor Hadrian. However, the temple suffered damage from a fire in 307 AD and was later restored with modifications by Emperor Maxentius.
The temple was situated on a raised platform measuring 145 meters by 100 meters. The main structure of the temple, known as the peripteral temple, had dimensions of 110 meters by 53 meters and reached a height of 31 meters, including the statues atop. It consisted of two main chambers called cellae, each housing a cult statue of a deity. Venus, the goddess of love, and Roma, the goddess of Rome, were both depicted seated on thrones. The cellae were arranged symmetrically, with Roma's cella facing west toward the Forum Romanum, and Venus' cella facing east overlooking the Colosseum.
The entrance to each cella was adorned with a row of four columns, creating a tetrastyle design. The temple was surrounded by colonnaded entrances that terminated in staircases leading down to the Colosseum. This arrangement provided a grand and impressive approach to the temple.
One fascinating aspect of the temple, devised by Emperor Hadrian, was the symbolic connection between the two goddesses. Venus, in addition to her role as the goddess of love, also represented "Amor" in Latin. By placing the divinities of Venus and Rome back-to-back in a single temple, a subtle symmetry was created, as "AMOR" is "ROMA" spelled backward.
Within Venus' cella, there was an additional altar where newlywed couples could make sacrifices, emphasizing the association between love and the eternal city. Adjacent to this altar stood imposing silver statues of Marcus Aurelius and Faustina the Younger, further adding to the grandeur of the temple.
The Temple of Venus and Roma, with its colossal size and architectural ingenuity, stood as a remarkable testament to the imperial grandeur and religious devotion of ancient Rome. While the temple no longer stands in its complete form, the remnants and historical accounts provide valuable insights into the magnificent structures of the Roman Empire.
The construction of the temple began in 121 AD and was completed in 141 AD under Emperor Antoninus Pius, with its official inauguration taking place in 135 AD by Emperor Hadrian. However, the temple suffered damage from a fire in 307 AD and was later restored with modifications by Emperor Maxentius.
The temple was situated on a raised platform measuring 145 meters by 100 meters. The main structure of the temple, known as the peripteral temple, had dimensions of 110 meters by 53 meters and reached a height of 31 meters, including the statues atop. It consisted of two main chambers called cellae, each housing a cult statue of a deity. Venus, the goddess of love, and Roma, the goddess of Rome, were both depicted seated on thrones. The cellae were arranged symmetrically, with Roma's cella facing west toward the Forum Romanum, and Venus' cella facing east overlooking the Colosseum.
The entrance to each cella was adorned with a row of four columns, creating a tetrastyle design. The temple was surrounded by colonnaded entrances that terminated in staircases leading down to the Colosseum. This arrangement provided a grand and impressive approach to the temple.
One fascinating aspect of the temple, devised by Emperor Hadrian, was the symbolic connection between the two goddesses. Venus, in addition to her role as the goddess of love, also represented "Amor" in Latin. By placing the divinities of Venus and Rome back-to-back in a single temple, a subtle symmetry was created, as "AMOR" is "ROMA" spelled backward.
Within Venus' cella, there was an additional altar where newlywed couples could make sacrifices, emphasizing the association between love and the eternal city. Adjacent to this altar stood imposing silver statues of Marcus Aurelius and Faustina the Younger, further adding to the grandeur of the temple.
The Temple of Venus and Roma, with its colossal size and architectural ingenuity, stood as a remarkable testament to the imperial grandeur and religious devotion of ancient Rome. While the temple no longer stands in its complete form, the remnants and historical accounts provide valuable insights into the magnificent structures of the Roman Empire.
3) Arco di Tito (Arch of Titus)
The Arch of Titus, located on the Via Sacra in Rome, stands as a magnificent honorific arch dating back to the 1st century AD. Positioned southeast of the Roman Forum, this arch was erected around 81 AD by Emperor Domitian, shortly after the death of his older brother Titus. Its purpose was to commemorate Titus's official deification and celebrate the joint victory of Titus and their father, Vespasian, over the Jewish rebellion in Judaea.
The arch serves as a visual testament to the triumphal procession held in 71 AD, following the Roman victory that culminated in the fall of Jerusalem. The arch's panels vividly depict scenes from this momentous event, offering one of the few contemporary representations of artifacts from Herod's Temple. While not explicitly mentioned, the panels closely mirror the narrative of the Roman procession described a decade earlier in Josephus' "The Jewish War."
Over time, the Arch of Titus became an emblematic symbol of the Jewish diaspora. Of particular significance is the depiction of the menorah, a seven-branched candelabrum, on the arch. This menorah served as the inspiration for the emblem of the State of Israel, becoming an enduring symbol of Jewish heritage and resilience.
The architectural design of the Arch of Titus has influenced numerous triumphal arches constructed since the 16th century. It served as a model for the iconic Arc de Triomphe in Paris, France, showcasing its enduring impact on architectural history. While the exact architect of the arch remains uncertain, Rabirius, an esteemed architect favored by Domitian and potentially responsible for the construction of the Colosseum, is often credited as its designer. However, due to the lack of contemporary documentation, attributions based solely on stylistic analysis are considered speculative.
The arch serves as a visual testament to the triumphal procession held in 71 AD, following the Roman victory that culminated in the fall of Jerusalem. The arch's panels vividly depict scenes from this momentous event, offering one of the few contemporary representations of artifacts from Herod's Temple. While not explicitly mentioned, the panels closely mirror the narrative of the Roman procession described a decade earlier in Josephus' "The Jewish War."
Over time, the Arch of Titus became an emblematic symbol of the Jewish diaspora. Of particular significance is the depiction of the menorah, a seven-branched candelabrum, on the arch. This menorah served as the inspiration for the emblem of the State of Israel, becoming an enduring symbol of Jewish heritage and resilience.
The architectural design of the Arch of Titus has influenced numerous triumphal arches constructed since the 16th century. It served as a model for the iconic Arc de Triomphe in Paris, France, showcasing its enduring impact on architectural history. While the exact architect of the arch remains uncertain, Rabirius, an esteemed architect favored by Domitian and potentially responsible for the construction of the Colosseum, is often credited as its designer. However, due to the lack of contemporary documentation, attributions based solely on stylistic analysis are considered speculative.
4) Tempio di Romolo (Temple of Romulus)
The Temple of Romulus occupies a position between the Temple of Antoninus and Faustina and the Basilica of Maxentius and Constantine. Despite its name, the true origin and intended dedication of the temple have been subjects of ongoing debate among historians and archaeologists.
Traditionally, it was believed that the Temple of Romulus was dedicated by Emperor Maxentius to honor his young son, Valerio Romolo, who sadly passed away at the tender age of four in 309. However, recent studies have challenged this view, suggesting that the temple might actually be associated with the Penates of Rome or dedicated to Jupiter. According to these alternative theories, the temple was founded by Romulus himself, the legendary founder and first king of Rome, on the very spot where the Romans clashed with the Sabines.
The Temple of Romulus is characterized by its distinct circular shape and a dome constructed using concrete. The entire structure is crafted from bricks, a common building material of the time. The circular hall is flanked by two symmetrical apsidal halls, creating a harmonious layout. On the exterior, you can observe four small niches that were likely intended to house decorative statues, adding an artistic touch to the temple's facade.
Upon approaching the temple, one encounters an entrance adorned with two porphyry columns. Porphyry, a type of marble highly prized in ancient times, was considered as valuable as gold and is now extremely rare. The original bronze door, still in place today, showcases a green hue and boasts a perfectly functioning lock, a testament to the longevity of its craftsmanship.
Traditionally, it was believed that the Temple of Romulus was dedicated by Emperor Maxentius to honor his young son, Valerio Romolo, who sadly passed away at the tender age of four in 309. However, recent studies have challenged this view, suggesting that the temple might actually be associated with the Penates of Rome or dedicated to Jupiter. According to these alternative theories, the temple was founded by Romulus himself, the legendary founder and first king of Rome, on the very spot where the Romans clashed with the Sabines.
The Temple of Romulus is characterized by its distinct circular shape and a dome constructed using concrete. The entire structure is crafted from bricks, a common building material of the time. The circular hall is flanked by two symmetrical apsidal halls, creating a harmonious layout. On the exterior, you can observe four small niches that were likely intended to house decorative statues, adding an artistic touch to the temple's facade.
Upon approaching the temple, one encounters an entrance adorned with two porphyry columns. Porphyry, a type of marble highly prized in ancient times, was considered as valuable as gold and is now extremely rare. The original bronze door, still in place today, showcases a green hue and boasts a perfectly functioning lock, a testament to the longevity of its craftsmanship.
5) Tempio di Antonino e Faustina (Temple of Antoninus and Faustina)
The Temple of Antoninus and Faustina holds both historical and religious significance. Initially constructed by Emperor Antoninus Pius in 141 AD, the temple was dedicated to his deceased and deified wife, Faustina the Elder. This temple marked a significant milestone as Faustina became the first Roman empress to have a permanent presence within the Forum Romanum. However, after the death of Antoninus Pius in 161 AD, he was deified, and the temple was subsequently rededicated to both Antoninus and Faustina by his successor, Marcus Aurelius.
The temple is elevated on a platform made of large grey peperino tufa blocks, which provide a solid foundation. Its pronaos, or entrance porch, boasts eight monolithic Corinthian columns, towering at a height of 17 meters (56 ft). These impressive columns contribute to the temple's grandeur and serve as a testament to the architectural expertise of the time.
One notable feature of the temple is the rich bas-reliefs found on the frieze beneath the cornice. These intricate carvings showcase various elements such as griffins, acanthus scrolls, and candelabra. Over the centuries, these bas-reliefs have been extensively copied, making them a recognizable motif in art from the sixteenth to the nineteenth centuries.
Archaeological evidence, particularly numismatic findings, suggests that the temple was initially enclosed, separating it from the Via Sacra. Inside the temple's cella, a large, seated statue of Faustina would have been prominently displayed. Fragments of this statue, along with one of Antoninus Pius, added at a later time, were discovered in front of the temple.
In later years, the Temple of Antoninus and Faustina underwent a transformation. It was converted into a Roman Catholic church known as Chiesa di San Lorenzo in Miranda or simply "San Lorenzo in Miranda." This repurposing demonstrates the adaptation of ancient Roman structures to meet the evolving needs of different time periods.
The temple is elevated on a platform made of large grey peperino tufa blocks, which provide a solid foundation. Its pronaos, or entrance porch, boasts eight monolithic Corinthian columns, towering at a height of 17 meters (56 ft). These impressive columns contribute to the temple's grandeur and serve as a testament to the architectural expertise of the time.
One notable feature of the temple is the rich bas-reliefs found on the frieze beneath the cornice. These intricate carvings showcase various elements such as griffins, acanthus scrolls, and candelabra. Over the centuries, these bas-reliefs have been extensively copied, making them a recognizable motif in art from the sixteenth to the nineteenth centuries.
Archaeological evidence, particularly numismatic findings, suggests that the temple was initially enclosed, separating it from the Via Sacra. Inside the temple's cella, a large, seated statue of Faustina would have been prominently displayed. Fragments of this statue, along with one of Antoninus Pius, added at a later time, were discovered in front of the temple.
In later years, the Temple of Antoninus and Faustina underwent a transformation. It was converted into a Roman Catholic church known as Chiesa di San Lorenzo in Miranda or simply "San Lorenzo in Miranda." This repurposing demonstrates the adaptation of ancient Roman structures to meet the evolving needs of different time periods.
6) Tempio di Vesta (Temple of Vesta)
The Temple of Vesta is an ancient structureю. Situated in the Roman Forum near the Regia and the House of the Vestal Virgins, the temple served as a sacred sanctuary for the goddess Vesta. At the heart of the temple resided Vesta's holy fire, which symbolized the safety and prosperity of Rome.
The Temple of Vesta possesses a circular footprint, perhaps inspired by the architectural style of early Roman homes, as the worship of Vesta initially took place in private residences. The current ruined state of the temple showcases elements of Greek architecture, including Corinthian columns and marble. Within the temple, the sacred hearth was situated in a central chamber known as the cella. The surviving remnants indicate the presence of twenty Corinthian columns, constructed on a podium with a diameter of fifteen meters. The roof likely featured a vent at its apex to allow smoke to escape.
The origins of the Temple of Vesta can be traced back to Numa Pompilius, Rome's second king. Numa Pompilius also oversaw the construction of the original Regia, which served as the king's house, and the House of the Vestal Virgins. Additionally, he established the priestly order of Vestal Virgins. Initially, there were only two Vestals, but by the end of the Roman Republic, the number had increased to six.
Vesta was revered as the goddess of Rome's hearths, and the Romans believed that the perpetuity of her sacred fire was intricately tied to the well-being of the city. The extinguishing of the flame was seen as an omen of imminent disaster for Rome.
While commonly referred to as a temple in modern times, the Temple of Vesta was not determined to be such through the traditional Roman practice of augury. Consequently, it was recognized as a shrine rather than a temple.
The Temple of Vesta possesses a circular footprint, perhaps inspired by the architectural style of early Roman homes, as the worship of Vesta initially took place in private residences. The current ruined state of the temple showcases elements of Greek architecture, including Corinthian columns and marble. Within the temple, the sacred hearth was situated in a central chamber known as the cella. The surviving remnants indicate the presence of twenty Corinthian columns, constructed on a podium with a diameter of fifteen meters. The roof likely featured a vent at its apex to allow smoke to escape.
The origins of the Temple of Vesta can be traced back to Numa Pompilius, Rome's second king. Numa Pompilius also oversaw the construction of the original Regia, which served as the king's house, and the House of the Vestal Virgins. Additionally, he established the priestly order of Vestal Virgins. Initially, there were only two Vestals, but by the end of the Roman Republic, the number had increased to six.
Vesta was revered as the goddess of Rome's hearths, and the Romans believed that the perpetuity of her sacred fire was intricately tied to the well-being of the city. The extinguishing of the flame was seen as an omen of imminent disaster for Rome.
While commonly referred to as a temple in modern times, the Temple of Vesta was not determined to be such through the traditional Roman practice of augury. Consequently, it was recognized as a shrine rather than a temple.
7) Tempio dei Dioscuri (Temple of Castor and Pollux)
The Temple of Castor and Pollux, also known as the Temple of the Dioscuri was dedicated to the twin brothers Castor and Pollux, who were regarded as the patrons of horsemanship, boxing, and military prowess. The temple's construction dates back to the 5th century BCE, and it stands as a remarkable testament to the architectural achievements of ancient Rome.
The temple's origins are rooted in Roman mythology. According to legend, during the Battle of Lake Regillus in 496 BCE, Castor and Pollux appeared on horseback to aid the Roman army. After the victory, the temple was built in their honor as a symbol of gratitude and to commemorate their divine intervention.
The Temple of Castor and Pollux underwent several phases of construction and renovation over the centuries. The initial temple was built by the Roman statesman Aulus Postumius Albus Regillensis in 484 BCE. However, it was destroyed by fire and subsequently rebuilt in 117 BCE during the reign of Lucius Caecilius Metellus Dalmaticus.
The temple's design followed the classic Roman architectural style. It featured a hexastyle (six-column) Corinthian façade, with each column standing on a high podium. The podium itself had a marble staircase leading up to the entrance, which faced the Forum Romanum.
The interior of the temple consisted of a single cella, or inner chamber, which housed statues of Castor and Pollux. These bronze statues were originally commissioned by the famous sculptor Praxiteles and were highly revered by the Romans. Unfortunately, the original statues have not survived, and the ones seen today are replicas.
Despite the temple's historical and architectural significance, only a few remains of the original structure have survived. The three surviving columns, which were once part of the façade, stand as impressive remnants that provide a glimpse into the temple's former grandeur. These columns were restored in the 19th century, giving visitors today an idea of the temple's original appearance.
The temple's origins are rooted in Roman mythology. According to legend, during the Battle of Lake Regillus in 496 BCE, Castor and Pollux appeared on horseback to aid the Roman army. After the victory, the temple was built in their honor as a symbol of gratitude and to commemorate their divine intervention.
The Temple of Castor and Pollux underwent several phases of construction and renovation over the centuries. The initial temple was built by the Roman statesman Aulus Postumius Albus Regillensis in 484 BCE. However, it was destroyed by fire and subsequently rebuilt in 117 BCE during the reign of Lucius Caecilius Metellus Dalmaticus.
The temple's design followed the classic Roman architectural style. It featured a hexastyle (six-column) Corinthian façade, with each column standing on a high podium. The podium itself had a marble staircase leading up to the entrance, which faced the Forum Romanum.
The interior of the temple consisted of a single cella, or inner chamber, which housed statues of Castor and Pollux. These bronze statues were originally commissioned by the famous sculptor Praxiteles and were highly revered by the Romans. Unfortunately, the original statues have not survived, and the ones seen today are replicas.
Despite the temple's historical and architectural significance, only a few remains of the original structure have survived. The three surviving columns, which were once part of the façade, stand as impressive remnants that provide a glimpse into the temple's former grandeur. These columns were restored in the 19th century, giving visitors today an idea of the temple's original appearance.
8) Tempio del Divo Giulio (Temple of Divus Julius)
The Temple of Divus Iulius, also known as the Temple of Caesar or the Temple of the Deified Julius Caesar, is an ancient structure located in the Roman Forum. Its construction was initiated in 42 BC by the triumvirs Octavian, Antony, and Lepidus, following the posthumous deification of Julius Caesar by the Senate. However, it was ultimately completed by Octavian alone. On August 18, 29 BC, Octavian, who later became Emperor Augustus, dedicated the prostyle temple to his adoptive father Caesar. This dedication formed part of the triple triumph celebrating Octavian's victory over Antony and Cleopatra.
Situated on the eastern side of the main square of the Roman Forum, the Temple of Divus Iulius occupies the site where Caesar was cremated. The precise plan of the temple is not available in the Imperial Forma Urbis, an ancient map of Rome. However, surviving fragments on slabs V-11, VII-11, VI-6, and other sources offer insights into the layout of the surrounding area, including the Regia, the Temple of Castor and Pollux, the Fons and Lacus Iuturnae, the Basilica Iulia, and the Basilica Aemilia.
The specific column order employed in the construction of the temple remains uncertain. Depictions on ancient coins suggest that the columns may have been Ionic or composite. However, archaeologists have discovered fragments of Corinthian pilaster capitals at the site. Some scholars propose that the temple featured an Ionic pronaos (porch) combined with Corinthian pilasters on the cella walls, particularly at the corners. Conversely, others argue that the entire temple followed a Corinthian style, considering the coin evidence to be inaccurate representations of Corinthian columns.
It is important to note that the classification between Corinthian and composite columns is a distinction made in the Renaissance period and not in ancient Rome. In Roman architecture, Corinthian and composite orders were considered part of the same architectural order. The use of the composite style was prevalent in civil buildings and the exteriors of triumphal arches, while temples more commonly featured Corinthian columns. Numerous temples and religious buildings from the Augustan Age followed the Corinthian style, such as the Temple of Mars Ultor and the Maison Carrée in Nîmes, among others.
Situated on the eastern side of the main square of the Roman Forum, the Temple of Divus Iulius occupies the site where Caesar was cremated. The precise plan of the temple is not available in the Imperial Forma Urbis, an ancient map of Rome. However, surviving fragments on slabs V-11, VII-11, VI-6, and other sources offer insights into the layout of the surrounding area, including the Regia, the Temple of Castor and Pollux, the Fons and Lacus Iuturnae, the Basilica Iulia, and the Basilica Aemilia.
The specific column order employed in the construction of the temple remains uncertain. Depictions on ancient coins suggest that the columns may have been Ionic or composite. However, archaeologists have discovered fragments of Corinthian pilaster capitals at the site. Some scholars propose that the temple featured an Ionic pronaos (porch) combined with Corinthian pilasters on the cella walls, particularly at the corners. Conversely, others argue that the entire temple followed a Corinthian style, considering the coin evidence to be inaccurate representations of Corinthian columns.
It is important to note that the classification between Corinthian and composite columns is a distinction made in the Renaissance period and not in ancient Rome. In Roman architecture, Corinthian and composite orders were considered part of the same architectural order. The use of the composite style was prevalent in civil buildings and the exteriors of triumphal arches, while temples more commonly featured Corinthian columns. Numerous temples and religious buildings from the Augustan Age followed the Corinthian style, such as the Temple of Mars Ultor and the Maison Carrée in Nîmes, among others.
9) Basilica Emilia (Basilica Aemilia)
The Basilica Aemilia was a prominent civil basilica located in the Roman Forum. Although only the plan and some rebuilt elements remain today, this grand structure left a lasting impact on the architectural landscape of ancient Rome.
Built in 179 BC by censor Marcus Fulvius Nobilior, the basilica was initially named Basilica Fulvia. However, after Nobilior's death, his colleague Marcus Aemilius Lepidus took charge of completing the construction. Subsequently, the basilica underwent frequent restoration and redecoration by members of the Aemilian gens, leading to its renaming as the Basilica Aemilia.
In 55 BC, Lucius Aemilius Lepidus Paullus initiated the construction of a new edifice to replace the Basilica Fulvia. His son inaugurated the completed structure in 34 BC. The new basilica shared similar architectural lines with its predecessor but featured a reduced length and a second nave instead of the back portico.
The Basilica Aemilia boasted a length of 100 meters (328 ft) and a width of about 30 meters (98 ft). Its sides were adorned with two orders of 16 arches, creating a grand and imposing façade. Visitors could access the basilica through one of three entrances, adding to its sense of grandeur.
The central nave of the basilica showcased columns made of African marble, adorned with Corinthian capitals and friezes depicting significant events from the history of Republican Rome. The second row of columns featured cipolline marble, while the external columns boasted Ionic capitals, adding a touch of architectural elegance to the structure.
Throughout its history, the Basilica Aemilia experienced various modifications and renovations. In 14 BC, after a devastating fire, Augustus heavily restored the edifice to preserve its splendor and significance.
Built in 179 BC by censor Marcus Fulvius Nobilior, the basilica was initially named Basilica Fulvia. However, after Nobilior's death, his colleague Marcus Aemilius Lepidus took charge of completing the construction. Subsequently, the basilica underwent frequent restoration and redecoration by members of the Aemilian gens, leading to its renaming as the Basilica Aemilia.
In 55 BC, Lucius Aemilius Lepidus Paullus initiated the construction of a new edifice to replace the Basilica Fulvia. His son inaugurated the completed structure in 34 BC. The new basilica shared similar architectural lines with its predecessor but featured a reduced length and a second nave instead of the back portico.
The Basilica Aemilia boasted a length of 100 meters (328 ft) and a width of about 30 meters (98 ft). Its sides were adorned with two orders of 16 arches, creating a grand and imposing façade. Visitors could access the basilica through one of three entrances, adding to its sense of grandeur.
The central nave of the basilica showcased columns made of African marble, adorned with Corinthian capitals and friezes depicting significant events from the history of Republican Rome. The second row of columns featured cipolline marble, while the external columns boasted Ionic capitals, adding a touch of architectural elegance to the structure.
Throughout its history, the Basilica Aemilia experienced various modifications and renovations. In 14 BC, after a devastating fire, Augustus heavily restored the edifice to preserve its splendor and significance.
10) Basilica Giulia (Basilica Julia)
The Basilica Julia was a grand structure situated in the heart of the Roman Forum in ancient Rome. This impressive building served as a public space for meetings and official affairs during the Roman Empire. Although now in ruins, the excavated remains provide valuable insights into its architectural design and historical significance.
The Basilica Julia was constructed on the site where the earlier Basilica Sempronia stood, dating back to 170 BC. Positioned along the southern side of the Forum, it faced the Basilica Aemilia. The initial dedication of the Basilica Julia took place in 46 BC by Julius Caesar, and it was completed by Augustus, who named the edifice after his adoptive father.
Over time, the Basilica Julia suffered the consequences of destructive excavations. In the late 15th and 16th centuries, excavations were carried out with the primary objective of recovering valuable travertine and marble for reuse. In fact, some of the travertine obtained from the ruins was employed in constructing the facade of the Palazzo Torlonia, the Roman palace of Cardinal Adriano Castellesi, in 1496.
In November 1788 to March 1789, Chevalier Frédenheim undertook excavations that resulted in the dismantling of much of the remaining colored marble pavement and the removal of numerous architectural fragments. Later, in 1850, Pietro Rosa conducted excavations at the site, reconstructing a single marble column and utilizing travertine supports. However, in 1872, segments of concrete vaulting with stuccowork coffering that had been unearthed were unfortunately destroyed.
Despite these destructive interventions, the remaining foundations, floors, a small back corner wall with a few arches, and a single column from the first building phase of the Basilica Julia provide valuable glimpses into its past glory. Through careful study and preservation efforts, archaeologists and historians continue to unravel the historical and architectural significance of this magnificent structure in the Roman Forum.
The Basilica Julia was constructed on the site where the earlier Basilica Sempronia stood, dating back to 170 BC. Positioned along the southern side of the Forum, it faced the Basilica Aemilia. The initial dedication of the Basilica Julia took place in 46 BC by Julius Caesar, and it was completed by Augustus, who named the edifice after his adoptive father.
Over time, the Basilica Julia suffered the consequences of destructive excavations. In the late 15th and 16th centuries, excavations were carried out with the primary objective of recovering valuable travertine and marble for reuse. In fact, some of the travertine obtained from the ruins was employed in constructing the facade of the Palazzo Torlonia, the Roman palace of Cardinal Adriano Castellesi, in 1496.
In November 1788 to March 1789, Chevalier Frédenheim undertook excavations that resulted in the dismantling of much of the remaining colored marble pavement and the removal of numerous architectural fragments. Later, in 1850, Pietro Rosa conducted excavations at the site, reconstructing a single marble column and utilizing travertine supports. However, in 1872, segments of concrete vaulting with stuccowork coffering that had been unearthed were unfortunately destroyed.
Despite these destructive interventions, the remaining foundations, floors, a small back corner wall with a few arches, and a single column from the first building phase of the Basilica Julia provide valuable glimpses into its past glory. Through careful study and preservation efforts, archaeologists and historians continue to unravel the historical and architectural significance of this magnificent structure in the Roman Forum.
11) Tempio di Saturno (Temple of Saturn)
The Temple of Saturn is, without a doubt, the most iconic structure on the Roman Forum, with its monumental columns being the postcard image of the legendary ruins. It sits at the base of the Capitoline Hill, next to the Arch of Septimius Severus.
The history of the temple starts in the 5th century BC when it was built by Tarquinius, the last king of the city-state of Rome prior to the rebellion that led to the establishment of the Roman Republic. The structure endured several modifications since and what we see today is the latest restoration following the devastating fire that took place in the 3rd century BC.
The Temple of Saturn is known for its iconic front portico, featuring eight majestic Ionic columns that once supported a pediment and a frieze. Today, the inscribed architrave remains intact, reading "The Senate and People of Rome restored what fire had consumed." This not only testifies to the building's resilient history but also reflects the collective responsibility of Roman society.
After serving as a temple of Saturn, the building then housed, at some point, a bank, which is only logical given that Saturn was the god of wealth and abundance. The Romans also worshiped him as the god of agriculture. Later, as they embraced the Greek pantheon of gods, Saturn was identified with Kronos and became the highest ranking of the Roman deities, at par with Jupiter.
The temple was also central to the festivities of Saturnalia, a popular mid-December festival that inverted social roles and norms, marking a time of celebration and revelry in honor of the deity Saturn. The final day of the festival, known as the day of "the invincible sun", fell upon December 25. The festival involved lavish feasting and exchange of gifts, quite similar to the contemporary Christmas tradition.
The history of the temple starts in the 5th century BC when it was built by Tarquinius, the last king of the city-state of Rome prior to the rebellion that led to the establishment of the Roman Republic. The structure endured several modifications since and what we see today is the latest restoration following the devastating fire that took place in the 3rd century BC.
The Temple of Saturn is known for its iconic front portico, featuring eight majestic Ionic columns that once supported a pediment and a frieze. Today, the inscribed architrave remains intact, reading "The Senate and People of Rome restored what fire had consumed." This not only testifies to the building's resilient history but also reflects the collective responsibility of Roman society.
After serving as a temple of Saturn, the building then housed, at some point, a bank, which is only logical given that Saturn was the god of wealth and abundance. The Romans also worshiped him as the god of agriculture. Later, as they embraced the Greek pantheon of gods, Saturn was identified with Kronos and became the highest ranking of the Roman deities, at par with Jupiter.
The temple was also central to the festivities of Saturnalia, a popular mid-December festival that inverted social roles and norms, marking a time of celebration and revelry in honor of the deity Saturn. The final day of the festival, known as the day of "the invincible sun", fell upon December 25. The festival involved lavish feasting and exchange of gifts, quite similar to the contemporary Christmas tradition.
12) Rostri (Rostra Platform)
The Rostra was a significant platform in ancient Rome that existed during both the republican and imperial eras. The term "Rostra" is derived from the six rostra, or warship rams, which were captured in 338 BC after the Roman victory in the Battle of Antium during the Latin War. These rostra were mounted on the side of the platform, hence the name. Originally, the Rostra referred to a singular structure situated within the Comitium area near the Roman Forum, often associated with the Senate Curia. Over time, additional platforms were built for similar purposes and were also called Rostra, along with the name of their builder or the person they commemorated. During the imperial age, the original Rostra came to be known as Rostra Vetera or the "Elder Rostra."
The Rostra held great significance as it served as a platform from which magistrates, politicians, advocates, and other orators addressed the assembled people of Rome. This elevated spot was highly esteemed and provided a prominent location for delivering speeches and engaging with the public. The Rostra was consecrated as a templum, or a sacred space, by the Augurs, a priestly college responsible for interpreting signs and omens.
The original Rostra was constructed as early as the 6th century BC, and although it underwent replacement and enlargement several times, it remained in the same location for centuries. However, in November 2008, heavy rain caused damage to the concrete covering that had been protecting the Vulcanal and its monuments in the Imperial comitium space since the 1950s. Among these monuments is the stele known as "The Black Rock" or Lapis Niger. The covering consists of a mixture of the original black marble, which was believed to have been used by Sulla to cover the site, and modern cement, which was applied to preserve the marble in place.
The Rostra held great significance as it served as a platform from which magistrates, politicians, advocates, and other orators addressed the assembled people of Rome. This elevated spot was highly esteemed and provided a prominent location for delivering speeches and engaging with the public. The Rostra was consecrated as a templum, or a sacred space, by the Augurs, a priestly college responsible for interpreting signs and omens.
The original Rostra was constructed as early as the 6th century BC, and although it underwent replacement and enlargement several times, it remained in the same location for centuries. However, in November 2008, heavy rain caused damage to the concrete covering that had been protecting the Vulcanal and its monuments in the Imperial comitium space since the 1950s. Among these monuments is the stele known as "The Black Rock" or Lapis Niger. The covering consists of a mixture of the original black marble, which was believed to have been used by Sulla to cover the site, and modern cement, which was applied to preserve the marble in place.
13) Arco di Settimio Severo (Arch of Septimius Severus)
The Arch of Septimius Severus stands proudly at the northwestern end of the Roman Forum. This triumphal arch, constructed in white marble, was dedicated in 203 A.D. to commemorate the military successes of Emperor Septimius Severus and his two sons, Caracalla and Geta, in their campaigns against the Parthians. The victories occurred in two separate campaigns during the years 194-195 A.D. and 197-199 A.D.
Septimius Severus, along with his sons Caracalla and Geta, ruled as joint emperors following his death. However, the relationship between the two brothers was tumultuous. In 212 A.D., Caracalla had Geta assassinated, resulting in the eradication of Geta's memorials and the removal of any depictions or references to him from public buildings and monuments. Consequently, Geta's image and inscriptions were also removed from the Arch of Septimius Severus.
The arch is elevated on a travertine base that was originally approached by steps from the ancient level of the Roman Forum. Its central archway is spanned by a beautifully coffered semicircular vault, while lateral openings lead to each side archway. This architectural feature, seen in many Early Modern triumphal arches, adds to the grandeur and symmetry of the structure.
The arch is supported by piers adorned with composite columns on pedestals. The spandrels feature relief carvings of Winged Victories, enhancing the artistic and symbolic elements of the arch. A staircase within the south pier provides access to the top of the monument. In the past, the arch's summit housed statues of Emperor Septimius Severus and his two sons in a magnificent four-horse chariot (quadriga), accompanied by soldiers.
Although the master architect who designed the Arch of Septimius Severus remains unknown, their skillful craftsmanship is evident in the arch's construction.
Septimius Severus, along with his sons Caracalla and Geta, ruled as joint emperors following his death. However, the relationship between the two brothers was tumultuous. In 212 A.D., Caracalla had Geta assassinated, resulting in the eradication of Geta's memorials and the removal of any depictions or references to him from public buildings and monuments. Consequently, Geta's image and inscriptions were also removed from the Arch of Septimius Severus.
The arch is elevated on a travertine base that was originally approached by steps from the ancient level of the Roman Forum. Its central archway is spanned by a beautifully coffered semicircular vault, while lateral openings lead to each side archway. This architectural feature, seen in many Early Modern triumphal arches, adds to the grandeur and symmetry of the structure.
The arch is supported by piers adorned with composite columns on pedestals. The spandrels feature relief carvings of Winged Victories, enhancing the artistic and symbolic elements of the arch. A staircase within the south pier provides access to the top of the monument. In the past, the arch's summit housed statues of Emperor Septimius Severus and his two sons in a magnificent four-horse chariot (quadriga), accompanied by soldiers.
Although the master architect who designed the Arch of Septimius Severus remains unknown, their skillful craftsmanship is evident in the arch's construction.
14) Curia Julia (Julian Senate House)
The Julian Senate House is an ancient senate house and was built in 44 BC during the reign of Julius Caesar. The construction of the Julian Senate House was part of Caesar's redesign of the Roman Forum, aimed at altering the spaces and reducing the prominence of the Senate.
Caesar's ambitious project was interrupted by his assassination at the Senate House of Pompey, where the Senate had been temporarily meeting. It was eventually completed by his successor, Augustus Caesar, in 29 BC. The Julian Senate House is among the few Roman structures that have survived relatively intact, although it underwent conversion into the basilica of Saint Hadrian at the Forum in the 7th century and subsequent restorations.
The exterior of the Julian Senate House features brick-faced concrete with large buttresses at each corner. The lower part of the front wall was adorned with marble slabs, while the upper part was covered in stucco imitating white marble blocks. The entrance is accessed via a single flight of steps leading to modern replicas of bronze doors, as the original doors were moved to the Basilica of St. John Lateran in 1660. Archaeologists discovered a coin within the doors, allowing them to date the repairs and addition of the doors to the reign of Emperor Domitian (AD 81-96). An Emperor Augustus denarius from 28 BC provides insight into the original appearance of the building, showing a veranda supported by columns on the front wall.
Inside the Julian Senate House, the hall is relatively austere, measuring 25.20 meters long and 17.61 meters wide. The walls were originally veneered in marble up to two-thirds of their height but have since been stripped. The interior houses two notable features: the Altar of Victory and the striking floor.
At the far end of the hall once stood the "Altar of Victory." This altar, commissioned by Augustus, featured a statue of Victoria, the personification of victory, standing on a globe and extending a wreath. It was placed in the Senate House to commemorate Rome's military successes, particularly Augustus's victory at the Battle of Actium in 31 BC. However, the altar was removed in 384 AD as part of a broader rejection of pagan traditions following the rise of Christianity.
Caesar's ambitious project was interrupted by his assassination at the Senate House of Pompey, where the Senate had been temporarily meeting. It was eventually completed by his successor, Augustus Caesar, in 29 BC. The Julian Senate House is among the few Roman structures that have survived relatively intact, although it underwent conversion into the basilica of Saint Hadrian at the Forum in the 7th century and subsequent restorations.
The exterior of the Julian Senate House features brick-faced concrete with large buttresses at each corner. The lower part of the front wall was adorned with marble slabs, while the upper part was covered in stucco imitating white marble blocks. The entrance is accessed via a single flight of steps leading to modern replicas of bronze doors, as the original doors were moved to the Basilica of St. John Lateran in 1660. Archaeologists discovered a coin within the doors, allowing them to date the repairs and addition of the doors to the reign of Emperor Domitian (AD 81-96). An Emperor Augustus denarius from 28 BC provides insight into the original appearance of the building, showing a veranda supported by columns on the front wall.
Inside the Julian Senate House, the hall is relatively austere, measuring 25.20 meters long and 17.61 meters wide. The walls were originally veneered in marble up to two-thirds of their height but have since been stripped. The interior houses two notable features: the Altar of Victory and the striking floor.
At the far end of the hall once stood the "Altar of Victory." This altar, commissioned by Augustus, featured a statue of Victoria, the personification of victory, standing on a globe and extending a wreath. It was placed in the Senate House to commemorate Rome's military successes, particularly Augustus's victory at the Battle of Actium in 31 BC. However, the altar was removed in 384 AD as part of a broader rejection of pagan traditions following the rise of Christianity.
15) Carcer Tullianum (Mamertine Prison)
The Mamertine Prison is one of the most ancient prisons in the world and a significant historical site in Rome. Located at the foot of the Capitoline Hill, this structure bears witness to the city's rich and often tumultuous history.
The prison was originally built in the 7th century BC by Servius Tullius, the legendary sixth king of Rome. The structure consists of two levels: the upper cell was used for holding prisoners temporarily before execution, while the lower dungeon-like cell was used for long-term detention and to house high-profile captives.
Over the centuries, the Mamertine Prison has been the alleged site of incarceration for several significant historical figures. Among them were the Gaulish leader Vercingetorix and, according to Christian tradition, the apostles Peter and Paul, who were held there before their martyrdom.
In the 7th century AD, the site was converted into a church, known as "St. Peter in Prison". This transformation symbolizes the transition of Rome from a pagan city to a center of Christian faith. Many Christian pilgrims visit the site to pay homage to the apostles, particularly Saint Peter, who, as legend has it, miraculously created a spring of water in the prison to baptize his jailers.
Today, the Mamertine Prison serves as a museum, providing a haunting yet intriguing glimpse into the ancient Roman justice system and the early history of Christianity in Rome. Its austere architecture and chilling tales of its past captives offer visitors a unique perspective on the city's layered past.
The prison was originally built in the 7th century BC by Servius Tullius, the legendary sixth king of Rome. The structure consists of two levels: the upper cell was used for holding prisoners temporarily before execution, while the lower dungeon-like cell was used for long-term detention and to house high-profile captives.
Over the centuries, the Mamertine Prison has been the alleged site of incarceration for several significant historical figures. Among them were the Gaulish leader Vercingetorix and, according to Christian tradition, the apostles Peter and Paul, who were held there before their martyrdom.
In the 7th century AD, the site was converted into a church, known as "St. Peter in Prison". This transformation symbolizes the transition of Rome from a pagan city to a center of Christian faith. Many Christian pilgrims visit the site to pay homage to the apostles, particularly Saint Peter, who, as legend has it, miraculously created a spring of water in the prison to baptize his jailers.
Today, the Mamertine Prison serves as a museum, providing a haunting yet intriguing glimpse into the ancient Roman justice system and the early history of Christianity in Rome. Its austere architecture and chilling tales of its past captives offer visitors a unique perspective on the city's layered past.
16) Foro di Cesare (Forum of Caesar)
The Forum of Caesar, also known as Forum Iulium or Forum Julium, was a significant forum built by Julius Caesar adjacent to the Forum Romanum in Rome in 46 BC. Caesar's decision to construct this forum led to the acquisition of expensive parcels of land in the northeast section of the Forum Romanum. The actual construction of the forum likely began in 51 BC, with the assistance of Cicero and Gaius Oppius, who were tasked with purchasing the land on Caesar's behalf as early as 54 BC.
On the eve of the Battle of Pharsalus in 48 BC, Caesar made a vow to erect a temple dedicated to Venus Victrix, the legendary ancestor of his own clan, the gens Iulia. This dedication was a strategic move to gain the favor of Venus Victrix, who was Pompey's beloved goddess, before facing Pompey in battle. As Caesar became increasingly involved in the project, the Forum of Caesar evolved into a place for public affairs associated with the Senate, as well as a shrine dedicated to Caesar himself and Venus Genetrix.
Prior to his assassination, Caesar would convene the Senate in front of his temple, a controversial act that was met with disapproval by the Senate. The Forum of Caesar also had an impact on the Curia, which Caesar began to reconstruct in 44 BC, moving it closer to the forum. The proximity of the ten tabernae on the western side of the Forum to the Senate house symbolized the unity Caesar sought to establish between himself and the Senate.
Additionally, Caesar placed a statue of his favorite horse in front of the temple, which was later accompanied by a statue of Caesar himself riding the horse after his assassination.
Subsequently, during the reigns of Caesar and Augustus, the entire Forum underwent extensive reconstruction under the supervision of the Roman Emperor Domitian. Following this period, senatorial activities within the Forum diminished, except for the secretarium senatus established in the 4th century. The forum experienced restoration work under Diocletian after a fire in 283 AD.
On the eve of the Battle of Pharsalus in 48 BC, Caesar made a vow to erect a temple dedicated to Venus Victrix, the legendary ancestor of his own clan, the gens Iulia. This dedication was a strategic move to gain the favor of Venus Victrix, who was Pompey's beloved goddess, before facing Pompey in battle. As Caesar became increasingly involved in the project, the Forum of Caesar evolved into a place for public affairs associated with the Senate, as well as a shrine dedicated to Caesar himself and Venus Genetrix.
Prior to his assassination, Caesar would convene the Senate in front of his temple, a controversial act that was met with disapproval by the Senate. The Forum of Caesar also had an impact on the Curia, which Caesar began to reconstruct in 44 BC, moving it closer to the forum. The proximity of the ten tabernae on the western side of the Forum to the Senate house symbolized the unity Caesar sought to establish between himself and the Senate.
Additionally, Caesar placed a statue of his favorite horse in front of the temple, which was later accompanied by a statue of Caesar himself riding the horse after his assassination.
Subsequently, during the reigns of Caesar and Augustus, the entire Forum underwent extensive reconstruction under the supervision of the Roman Emperor Domitian. Following this period, senatorial activities within the Forum diminished, except for the secretarium senatus established in the 4th century. The forum experienced restoration work under Diocletian after a fire in 283 AD.
17) Tempio della Pace (Temple of Peace)
The Temple of Peace, also referred to as the Forum of Vespasian, was constructed in Rome in 71 AD under the reign of Emperor Vespasian. It was dedicated to Pax, the Roman goddess of peace. The temple faced the Velian Hill and stood on the southeast side of the Argiletum, with a view toward the renowned Colosseum.
Emperor Vespasian obtained the funds for this magnificent monument through the spoils acquired during the sacking of Jerusalem in the Jewish-Roman Wars. The interior of the temple and the surrounding buildings were adorned with treasures collected by the Roman army from Jerusalem. According to Pliny the Elder, the Temple of Peace also housed statues brought from Greece and Asia Minor by Nero for his Domus Aurea. These statues, crafted by renowned Greek sculptors such as Polykleitos, Phidias, Naukydes of Argos, Myron, and Leochares, found their place within the temple.
Although little remains of the Temple of Peace today, its structure and layout are well-documented thanks to the Forma Urbis, a detailed marble map of Rome and its buildings. This map, originally displayed inside the temple in the 3rd century, provides valuable insights into the temple's design.
The temple consisted of an apse that led into a spacious portico, while columns separated the temple from the central area, which was left unpaved and covered in grass. This was a departure from the typical paved surfaces found in most other fora. It is believed that this central area featured gardens, pools, statues, and other treasures acquired during the conquest of Jerusalem.
Emperor Vespasian obtained the funds for this magnificent monument through the spoils acquired during the sacking of Jerusalem in the Jewish-Roman Wars. The interior of the temple and the surrounding buildings were adorned with treasures collected by the Roman army from Jerusalem. According to Pliny the Elder, the Temple of Peace also housed statues brought from Greece and Asia Minor by Nero for his Domus Aurea. These statues, crafted by renowned Greek sculptors such as Polykleitos, Phidias, Naukydes of Argos, Myron, and Leochares, found their place within the temple.
Although little remains of the Temple of Peace today, its structure and layout are well-documented thanks to the Forma Urbis, a detailed marble map of Rome and its buildings. This map, originally displayed inside the temple in the 3rd century, provides valuable insights into the temple's design.
The temple consisted of an apse that led into a spacious portico, while columns separated the temple from the central area, which was left unpaved and covered in grass. This was a departure from the typical paved surfaces found in most other fora. It is believed that this central area featured gardens, pools, statues, and other treasures acquired during the conquest of Jerusalem.
18) Foro di Nerva (Forum of Nerva)
The Forum of Nerva, known as the Forum Transitorium, is the second-to-last of the Imperial forums built in Rome. The eastern section of the Forum Transitorium was uncovered during extensive excavations conducted by the Fascist regime during the construction of Via dell'Impero, now known as Via dei Fori Imperiali.
The construction of the Forum of Nerva was initiated by Emperor Domitian before the year 85 AD, but it was officially completed and inaugurated by his successor, Nerva, in 97 AD, hence its official name. This forum was the fourth and smallest of the imperial forrums. It replaced the former street known as the Argiletum, which had served as a market area, particularly for booksellers and cobblers. The new forum continued to function as both a thoroughfare and a grand entrance to the larger Roman Forum.
The layout of the Forum of Nerva is elongated and narrow, featuring protruding columns adorning the walls instead of arcades. At the western end, there was a prominent temple dedicated to Minerva, situated behind which stood a monumental entrance.
After the decline and fall of the Western Roman Empire, the area fell into disuse and became marshland. In the 9th century, several houses were constructed on the site, using materials salvaged from the ruins. The temple of Minerva remained relatively intact until Pope Paul V ordered its demolition in 1606. Today, only a portion of the columns known as Le Colonnacce survives along the side of the Temple of Minerva. These Corinthian columns are situated just 1.75 meters away from the wall. The wall itself is constructed using blocks of peperino, which were originally covered with marble.
The construction of the Forum of Nerva was initiated by Emperor Domitian before the year 85 AD, but it was officially completed and inaugurated by his successor, Nerva, in 97 AD, hence its official name. This forum was the fourth and smallest of the imperial forrums. It replaced the former street known as the Argiletum, which had served as a market area, particularly for booksellers and cobblers. The new forum continued to function as both a thoroughfare and a grand entrance to the larger Roman Forum.
The layout of the Forum of Nerva is elongated and narrow, featuring protruding columns adorning the walls instead of arcades. At the western end, there was a prominent temple dedicated to Minerva, situated behind which stood a monumental entrance.
After the decline and fall of the Western Roman Empire, the area fell into disuse and became marshland. In the 9th century, several houses were constructed on the site, using materials salvaged from the ruins. The temple of Minerva remained relatively intact until Pope Paul V ordered its demolition in 1606. Today, only a portion of the columns known as Le Colonnacce survives along the side of the Temple of Minerva. These Corinthian columns are situated just 1.75 meters away from the wall. The wall itself is constructed using blocks of peperino, which were originally covered with marble.
19) Foro di Augusto (Forum of Augustus)
The Forum of Augustus is one of the Imperial forums located in Rome. It was commissioned and built by Augustus, the first Roman emperor (27 BC – AD 14), and features the prominent Temple of Mars Ultor. The forum and its temple were inaugurated in 2 BC, four decades after their initial vows were made.
During the Battle of Philippi in 42 BC, Octavian (later known as Augustus) vowed to construct a temple honoring Mars, the Roman God of War. With the victory in the battle, achieved with the assistance of Mark Antony and Lepidus, Octavian avenged the assassination of his adoptive father, Julius Caesar. The Forum of Augustus served the dual purpose of housing the temple dedicated to Mars and providing additional space for legal proceedings, as the Roman Forum was overcrowded.
The Temple of Mars Ultor played a significant role in military affairs. Generals would set off from the temple before battles, attending inaugural ceremonies. The Senate also convened at the temple to discuss matters related to war, while victorious generals dedicated spoils from their triumphs to Mars at the temple's altar. The Forum of Augustus also served as a storage space for arms and treasures recovered from battles.
The forum boasted a wide array of statues, with notable ones including full military attire statues of Augustus at the center and depictions of Mars and Venus within the temple. A total of 108 portrait statues adorned the forum, each featuring inscriptions detailing the achievements of the individuals depicted. These statues provided insights into Augustus's perception of his role in Roman history.
The forum's construction employed various materials sourced from different parts of the Roman Empire. Ashlar blocks of peperino tufa and Carrara marble were used, while colonnades were crafted from giallo antico from Numidia. The second level of colonnades featured africano and pavonazzetto marble. The enclosing walls, however, were constructed using locally sourced Roman stone.
During the Battle of Philippi in 42 BC, Octavian (later known as Augustus) vowed to construct a temple honoring Mars, the Roman God of War. With the victory in the battle, achieved with the assistance of Mark Antony and Lepidus, Octavian avenged the assassination of his adoptive father, Julius Caesar. The Forum of Augustus served the dual purpose of housing the temple dedicated to Mars and providing additional space for legal proceedings, as the Roman Forum was overcrowded.
The Temple of Mars Ultor played a significant role in military affairs. Generals would set off from the temple before battles, attending inaugural ceremonies. The Senate also convened at the temple to discuss matters related to war, while victorious generals dedicated spoils from their triumphs to Mars at the temple's altar. The Forum of Augustus also served as a storage space for arms and treasures recovered from battles.
The forum boasted a wide array of statues, with notable ones including full military attire statues of Augustus at the center and depictions of Mars and Venus within the temple. A total of 108 portrait statues adorned the forum, each featuring inscriptions detailing the achievements of the individuals depicted. These statues provided insights into Augustus's perception of his role in Roman history.
The forum's construction employed various materials sourced from different parts of the Roman Empire. Ashlar blocks of peperino tufa and Carrara marble were used, while colonnades were crafted from giallo antico from Numidia. The second level of colonnades featured africano and pavonazzetto marble. The enclosing walls, however, were constructed using locally sourced Roman stone.
20) Foro di Traiano (Trajan's Forum)
Trajan's Forum was the final Imperial forum to be constructed in ancient Rome. Designed by the architect Apollodorus of Damascus, it was commissioned by Emperor Trajan using the spoils of war from the conquest of Dacia, which concluded in 106 AD.
Construction began between 105 and 107 AD, and the forum was inaugurated in 112 AD, with Trajan's Column being erected and inaugurated in 113 AD. The creation of this grand complex necessitated extensive excavations, including the removal of a ridge that connected the Quirinal and Capitoline Hills. Over 300,000 cubic meters of soil and rock were excavated and deposited outside the Porta Collina.
The layout of Trajan's Forum comprised a series of open and enclosed spaces. It commenced with a vast piazza lined with porticoes and featuring exedrae on two sides. The primary entrance was situated at the southern end of the piazza, marked by a triumphal arch at the center that commemorated the Dacian Wars. The arch was adorned with friezes and statues depicting Dacian prisoners.
Tall walls constructed from blocks of Peperino tuff entirely clad in marble enclosed the forum on three sides. The western and eastern walls featured exedrae, and outside these exedrae, separated by streets, were concentric-shaped markets. On the northern side of the piazza stood the Basilica Ulpia, and beyond that was a smaller piazza housing a temple dedicated to the deified Trajan. Trajan's successor, Hadrian, added a philosophical school adjacent to the piazza, which included the Temple of Trajan.
In modern times, only a section of the markets and Trajan's Column remain visible. Some of the columns that originally formed the Basilica Ulpia have been re-erected on-site. However, during the construction of the Imperial Forum Road in 1933, a number of these columns were covered, although they can still be seen beneath the arches supporting the road.
Construction began between 105 and 107 AD, and the forum was inaugurated in 112 AD, with Trajan's Column being erected and inaugurated in 113 AD. The creation of this grand complex necessitated extensive excavations, including the removal of a ridge that connected the Quirinal and Capitoline Hills. Over 300,000 cubic meters of soil and rock were excavated and deposited outside the Porta Collina.
The layout of Trajan's Forum comprised a series of open and enclosed spaces. It commenced with a vast piazza lined with porticoes and featuring exedrae on two sides. The primary entrance was situated at the southern end of the piazza, marked by a triumphal arch at the center that commemorated the Dacian Wars. The arch was adorned with friezes and statues depicting Dacian prisoners.
Tall walls constructed from blocks of Peperino tuff entirely clad in marble enclosed the forum on three sides. The western and eastern walls featured exedrae, and outside these exedrae, separated by streets, were concentric-shaped markets. On the northern side of the piazza stood the Basilica Ulpia, and beyond that was a smaller piazza housing a temple dedicated to the deified Trajan. Trajan's successor, Hadrian, added a philosophical school adjacent to the piazza, which included the Temple of Trajan.
In modern times, only a section of the markets and Trajan's Column remain visible. Some of the columns that originally formed the Basilica Ulpia have been re-erected on-site. However, during the construction of the Imperial Forum Road in 1933, a number of these columns were covered, although they can still be seen beneath the arches supporting the road.
Walking Tours in Rome, Italy
Create Your Own Walk in Rome
Creating your own self-guided walk in Rome is easy and fun. Choose the city attractions that you want to see and a walk route map will be created just for you. You can even set your hotel as the start point of the walk.
Trastevere Walking Tour
Heading down from the Vatican along the River Tiber, one is bound to find yet another city hidden within the city – Trastevere. This name translates literally to "across the Tiber". Indeed, crossing the picturesque Ponte Sisto (Sisto Bridge) to the west bank, you will find yourself in a charming neighborhood with a distinct character that sets it apart from any other part of Rome.
... view more
Tour Duration: 2 Hour(s)
Travel Distance: 2.9 Km or 1.8 Miles
... view more
Tour Duration: 2 Hour(s)
Travel Distance: 2.9 Km or 1.8 Miles
EUR Sightseeing Walking Tour
The Esposizione Universale di Roma (EUR), located in the southern suburb of Rome, was originally constructed for an international exhibition that was planned by Mussolini as a grand celebration of Fascist Italy. However, due to the outbreak of World War II, the exhibition never took place. The architecture of EUR was designed to glorify Fascism and showcases a distinct style that sets it apart... view more
Tour Duration: 2 Hour(s)
Travel Distance: 3.6 Km or 2.2 Miles
Tour Duration: 2 Hour(s)
Travel Distance: 3.6 Km or 2.2 Miles
Spanish Steps to Trevi Fountain
An established tourist mecca, today's Rome is hardly imaginable without two of its much loved attractions – the Spanish Steps and the Trevi Fountain. Magnets for tourists as they are, these two sights are connected to a number of other, not less worthy of attention locations, such as the Fountain of the Longboat or Piazza Colonna and its centerpiece, the Column of Marcus Aurelius, to... view more
Tour Duration: 1 Hour(s)
Travel Distance: 2.0 Km or 1.2 Miles
Tour Duration: 1 Hour(s)
Travel Distance: 2.0 Km or 1.2 Miles
Holy Sites Walking Tour
As the cradle of the Catholic Church, one of the world's largest organizations, Rome has a large number of valuable, sacred places of worship. Crowded with architectural splendors from different periods of time, each of its churches and basilicas represent a significant part of culture and history.
Take this self-guided walking tour to discover Rome's magnificent religious heritage,... view more
Tour Duration: 3 Hour(s)
Travel Distance: 6.9 Km or 4.3 Miles
Take this self-guided walking tour to discover Rome's magnificent religious heritage,... view more
Tour Duration: 3 Hour(s)
Travel Distance: 6.9 Km or 4.3 Miles
Rome Introduction Walking Tour II
The historic center of Rome is packed with numerous landmarks and genuine works of art, to see all of which may take days if not weeks. This Rome Introduction Walk II highlights some of the key sights emerged during the Renaissance and Baroque periods, comprising some truly magnificent marvels of architecture. Among the featured landmarks here are the Spanish Steps, the Pantheon, Piazza Navona,... view more
Tour Duration: 2 Hour(s)
Travel Distance: 3.4 Km or 2.1 Miles
Tour Duration: 2 Hour(s)
Travel Distance: 3.4 Km or 2.1 Miles
Rome Shopping Streets Walking Tour
Loved by tourists for its busy fashionable streets and significant baroque icons, the so-called ‘Tridente’ is one of the Eternal City's most lusted-after areas, formed by Via dei Condotti, Via Borgognona, Via Frattina and the adjacent Via del Corso. It is perhaps the most high-end destination for Roman shopping, with a concentration of renowned jewelers and important Italian/international... view more
Tour Duration: 2 Hour(s)
Travel Distance: 2.9 Km or 1.8 Miles
Tour Duration: 2 Hour(s)
Travel Distance: 2.9 Km or 1.8 Miles
Useful Travel Guides for Planning Your Trip
17 Best Gelaterias in Rome Italy
For ice cream lovers and dabblers this guide is a treasure chest of Rome’s best gelato shops. There are gelaterias everywhere. Many visitors to Rome only have a few days to explore the city. You owe it to yourself to make the most of your time and find the gelato locals eat. Often the authentic...
Souvenirs Shopping: 15 Authentic Italian Things To Buy in Rome
Rome is the Eternal City and, as such, the list of gift options available here is countless. Whether it's something edible, drinkable, wearable or pleasing to the eye that you want - you will find it all here in abundance. However, if time or budget is the factor, perhaps you might want to...
10 Best Food Markets in Rome Italy
Of all the things Italy is most famous for (cars, music, fashion, movies, etc.), food is, undoubtedly, top of the list. Rome may well not be the whole Italy, but no Italy is whole without Rome... And the Romans, much as all their fellow-Italians, like it "fresco", hence the abundance of...
The Most Popular Cities
/ view all


