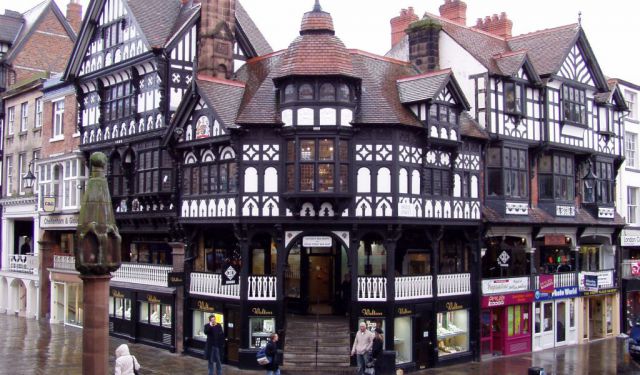2–18 St Werburgh Street, Chester
2–18 Saint Werburgh Street, on the east of Saint Werburgh Street and north of Eastgate Street in Chester, is a Grade II* listed terrace. Designed by architect John Douglas in the 1890s, it was built after Chester City Council widened the street, replacing old shops with a unified design leading to Chester Cathedral. It now houses a bank, shops, and offices.
Initially, the council planned to sell the land in parcels, but John Douglas purchased the entire stretch, envisioning a cohesive architectural statement. Though Douglas originally planned a Gothic design in stone and brick diapering, he adapted his vision under the influence of the Duke of Westminster, incorporating black-and-white half-timbering into the upper stories, a hallmark of Chester’s architectural character.
The first completed building, located at the corner of Eastgate Street, became the premises of the Bank of Liverpool. Other units were subsequently developed into shops, contributing to the vibrant commercial life of the area. A plaque commemorating John Douglas, placed 12 years after his death, honors his contribution to the city's architectural heritage.
The terrace spans three stories with attics, featuring green Westmorland slate roofs. The bank's ground floor is constructed from yellow sandstone resting on a granite plinth, while modern shopfronts now occupy portions of the street-level façade. The upper stories are an uninterrupted expanse of richly adorned half-timbering, with intricate carvings depicting Norman earls, and saints, including Saint Werburgh, and Queen Victoria. Decorative brick chimney stacks rise above the roofline, adding to the terrace's ornate charm.
This striking architectural composition not only enhances Chester’s historic cityscape but also stands as a testament to John Douglas’ innovative approach to urban design.
Initially, the council planned to sell the land in parcels, but John Douglas purchased the entire stretch, envisioning a cohesive architectural statement. Though Douglas originally planned a Gothic design in stone and brick diapering, he adapted his vision under the influence of the Duke of Westminster, incorporating black-and-white half-timbering into the upper stories, a hallmark of Chester’s architectural character.
The first completed building, located at the corner of Eastgate Street, became the premises of the Bank of Liverpool. Other units were subsequently developed into shops, contributing to the vibrant commercial life of the area. A plaque commemorating John Douglas, placed 12 years after his death, honors his contribution to the city's architectural heritage.
The terrace spans three stories with attics, featuring green Westmorland slate roofs. The bank's ground floor is constructed from yellow sandstone resting on a granite plinth, while modern shopfronts now occupy portions of the street-level façade. The upper stories are an uninterrupted expanse of richly adorned half-timbering, with intricate carvings depicting Norman earls, and saints, including Saint Werburgh, and Queen Victoria. Decorative brick chimney stacks rise above the roofline, adding to the terrace's ornate charm.
This striking architectural composition not only enhances Chester’s historic cityscape but also stands as a testament to John Douglas’ innovative approach to urban design.
Want to visit this sight? Check out these Self-Guided Walking Tours in Chester. Alternatively, you can download the mobile app "GPSmyCity: Walks in 1K+ Cities" from Apple App Store or Google Play Store. The app turns your mobile device to a personal tour guide and it works offline, so no data plan is needed when traveling abroad.
2–18 St Werburgh Street on Map
Sight Name: 2–18 St Werburgh Street
Sight Location: Chester, England (See walking tours in Chester)
Sight Type: Attraction/Landmark
Guide(s) Containing This Sight:
Sight Location: Chester, England (See walking tours in Chester)
Sight Type: Attraction/Landmark
Guide(s) Containing This Sight:
Walking Tours in Chester, England
Create Your Own Walk in Chester
Creating your own self-guided walk in Chester is easy and fun. Choose the city attractions that you want to see and a walk route map will be created just for you. You can even set your hotel as the start point of the walk.
Chester's City Walls
Chester City Walls are the oldest, longest and most complete (missing only just about 100 meters) historic defensive structure in Britain. Walking the full circuit of this ancient fortification provides wondrous views, wherever you choose to go, down into the city, and offers a fantastic insight into Chester's rich history.
First built by the Romans almost 2,000 years ago, the Walls were... view more
Tour Duration: 2 Hour(s)
Travel Distance: 2.3 Km or 1.4 Miles
First built by the Romans almost 2,000 years ago, the Walls were... view more
Tour Duration: 2 Hour(s)
Travel Distance: 2.3 Km or 1.4 Miles
Chester Introduction Walking Tour
Chester is a walled city in Cheshire. It was originally founded in 79 AD as a Roman fort with the name Deva Victrix. It was garrisoned until the 4th century when it was abandoned by the Romans. It is thought that the area was settled by Anglo-Saxons during medieval times. It was also briefly occupied by the Danes.
Chester was very important during the Industrial Revolution. This is largely due... view more
Tour Duration: 2 Hour(s)
Travel Distance: 2.4 Km or 1.5 Miles
Chester was very important during the Industrial Revolution. This is largely due... view more
Tour Duration: 2 Hour(s)
Travel Distance: 2.4 Km or 1.5 Miles
Chester's Black-and-white Architecture Tour
While the origins of Chester date back to Roman Times, much of the city center, and by far the greatest part of it, looks medieval. Indeed, if you visit the city, the first thing you notice is the magnificent black-and-white architecture. Despite their appearance, however, the majority of these buildings are Victorian by the time of construction.
The Black-and-White Revival was an architectural... view more
Tour Duration: 1 Hour(s)
Travel Distance: 1.0 Km or 0.6 Miles
The Black-and-White Revival was an architectural... view more
Tour Duration: 1 Hour(s)
Travel Distance: 1.0 Km or 0.6 Miles






